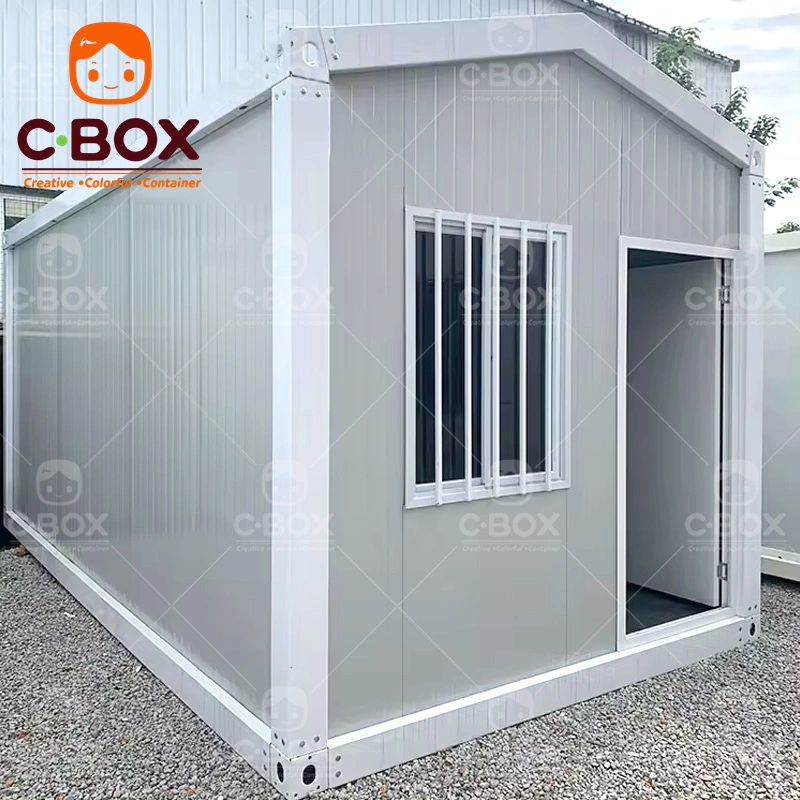Steel Prefab Housing with Pitched Roof Container
A Steel Prefab Housing with Pitched Roof Container offers durability, weather resistance, and quick installation, blending modern efficiency with traditional design.
C-BOX's Strength
● 32,000㎡ Production Base & Over 1200 Staffs
● Top-5 Prefab Container House Supplier in China
● Participated in the construction of Huoshenshan Hospital
Certification
Attached below certification codes for checking:
| CE | SGS Cement Fiberboard Asbestos-free Certificate |
| ISO9001:2015 | SGS Rock Wool Wall Panel Asbestos-free Certificate |
| Utility Patent | SGS Powder Coating Test Coating ROHS Test |
| Alibaba Verified | SGS Raw Materials Frame ROHS Test |
| Aluminumfoil face EPS sandwich panel test | Decoration project qualification |
| Glass wool test report | New patent certificate |
| Rock Wool Board Testing Report |
Fiber Cement Board AS 4964 test delivery note and report |
| Rock wool sandwich panel AS 4964 test delivery note and report | MGO Board AS 4964 test delivery note and report |
C-BOX Prefab Container House
Steel: Q235B Stainless Steel, 2.3mm. Q235B has certain elongation, strength, good toughness and castability, easy to punch and weld, and is widely used in the manufacture of general mechanical parts. It is mainly used for welded structural parts with high quality requirements in construction and bridge engineering.
|
1. Bottom frame corners |
2. Bottom frame secondary beam (12*2.0 C-shaped steel) |
3. Bottom frame long side beam (5635mm) |
|
4. Cement fiber board (18mm) |
5. 2mm PVC Carpet |
6. Column cover (2600mm) |
|
7. Column (2535mm) |
8. UPVC windows + anti-theft net |
9. Ceiling color steel plate |
|
10. Glass wool insulation layer |
11. Roofing color steel plate (0.45mm) |
12. Top frame secondary beam |
|
13. Top frame long side beam (5635mm) |
14. Top frame corners |
15. Top frame short side beam (2690mm) |
|
16. Top frame secondardy beams |
17. Top frame long side beam (5635mm) |
18. Column (2535mm) |
|
19. 50mm diamater drain pipe |
20. Rock wool sandwich panel(50mm) |
21. Skirting lines |
|
22. Bottom tie beam square tube |
23. Bottom frame short side beam (2690mm) |
|
A steel prefab housing with pitched roof container offers durability, weather resistance, and quick installation, blending modern efficiency with traditional design. This compact Prefab home provides a cost-effective and sustainable solution for various applications. The pitched roof container house enhances drainage and structural integrity, ensuring long-term reliability. Whether you're looking for steel prefab housing, pitch roof modular guesthouse kits, or a mobile container home, this innovative accommodation delivers style, efficiency, and practicality in one package.
Product Details
Wall + Floor: Choose high-quality fire and moisture-proof materials
Wall panel: rock wool/glass wool color steel plate.Fire rating: Class A; Water-proof rating: Class AFloor: PVC+glass magnesium board or PVC+cement.It has very good hardness, and it is also a fireproof and Water-proof material
Anti-rust: Spray Paint(110μ/㎡) + Galvanized
The anti-corrosion treatment of many suppilers is only made of spray paint, and the density is only 80μ/㎡, which may rust in 2-3 years, resulting in a significant reduction in service life. But we will do galvanize first, and then spray 110μ/㎡ anti-rust paint, which can usually reach 10 years of anti-rust time. Greatly provides longevity.
Window and Door: Steel Doors + Aluminium Alloy Window
Steel Doors: Use high-quality stainless steel doors, 10 years without rust. Aluminium Alloy Window: Durable, no rust, easy to install. We have different configuration options, please contact our sales for details.
C-BOX Project
Office:Removable, Expandable, Reusable, 20 Years Life
• Type: Flat Pack Prefab Container Office
• Application: Temporary offices in construction sites, office built in workshops, low-cost outdoor offices.
• Advantages: Short installation time, 1-15 days, depending on the project, a single container office only needs one day to complete the installation.
C-BOX Project
Cabin Hospital: Fast, Durable, Safe
• Type: Flat Pack Prefab Container Cabin Hospital
• Application: Responding to a sudden illness that results in the need to isolate patients or expand the hospital.
• Advantages: The installation time is short, 7-20 days, depending on the project. We have participated in or independently completed 15 makeshift hospital projects, including the famous project Huoshenshan Hospital.
C-BOX Project
Dormitory: Fast, Fully Furnished, Stable
• Type: Flat Pack Prefab Container Dormitory
• Application: Due to site conditions, or the need to build a dormitory in a short period of time.
• Advantages: Short installation time, 2-15 days, depending on the project. We can provide a variety of supporting facilities, such as beds, air conditioners, tables and so on.
Cost-Effective: Our compact Prefab home offers an affordable solution without compromising on quality or comfort.
Durability & Weather Resistance: The steel prefab housing is built with high-quality materials, ensuring longevity and protection against harsh conditions.
Quick Installation: The pitched roof container house is designed for rapid assembly, reducing construction time and labor costs.
Eco-Friendly & Sustainable: Prefabricated construction minimizes waste, making the pitch roof modular guesthouse kits an environmentally responsible choice.
Customizable & Versatile: Whether used as a mobile container home for residential stays or commercial lodging, it can be tailored to meet specific needs.
Portable & Adaptable: Easily relocatable, making it ideal for temporary or permanent accommodations.
C-BOX Service
Feature
other Details
FAQ
Contact: Nanna Lee
Tel: +86 18929500615
Company Address: No. 6, Xinkai Road, Wusha Community, Daliang Subdistrict, Shunde District, Foshan City, Guangdong Province, China


















